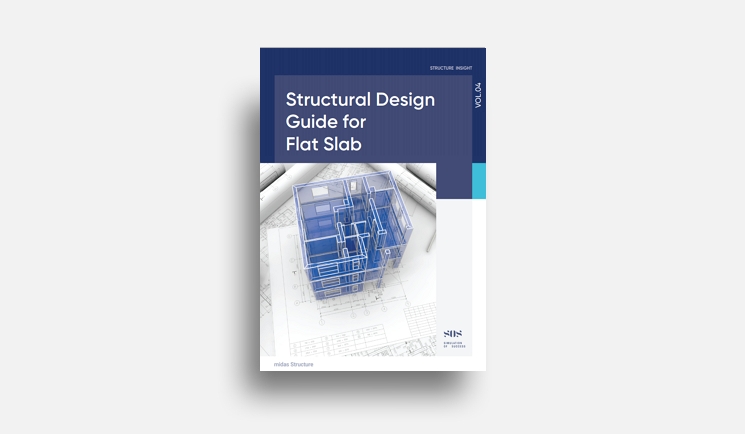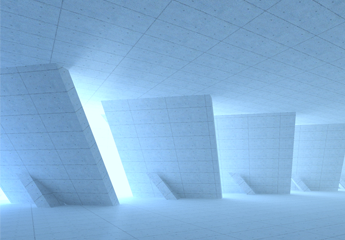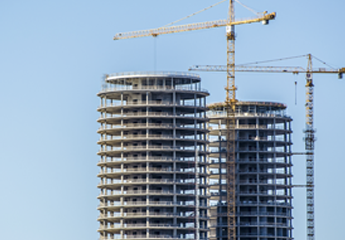OVERVIEW
A flat slab is a two-way reinforced concrete slab that usually does not have beams and girders, and the loads are transferred directly to the supporting concrete columns.
The flat plate is a two-way reinforced concrete framing system utilizing a slab of uniform thickness, the simplest of structural shapes. The flat slab is a two-way reinforced structural system that includes either drop panels or column capitals at columns to resist heavier loads and thus permit longer spans.
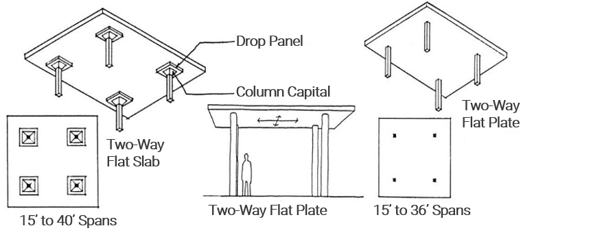
1. Advantages of Flat Slab
1. Flexibility in room layout
- Partition walls can be placed anywhere.
- Offers a variety of room layouts to the owner.
- False ceilings can be omitted.
2. Reinforcement placement is easier
- As reinforcement detailing of the flat slab is simple, it is easier to place
3. Ease of Framework installation.
- Big table framework can be used in flat slab
4. Building height can be reduced.
- Floor height can be reduced and consequently, the building height will be reduced.
- Approximately 10% of the vertical members could be saved.
- Foundation load will also be reduced.
5. Less construction time
- Use of a big table framework helps to reduce construction time
2. What is column capital & drop panel?
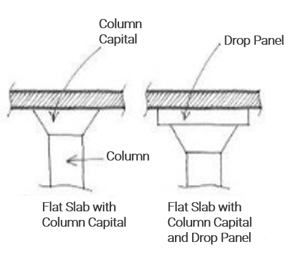 Uses of column heads (capital):
Uses of column heads (capital):
⋅ The shear strength of a flat slab is increased by using column heads.
⋅ Column heads reduce the clear or effective span, and therefore, reduce the moment in the flat slab floor.
Uses of drop panels:
⋅ Drop panels increase the shear strength of a flat slab floor.
⋅ Drop panels increase the flat slab's negative moment capacity.
⋅ Drop panels reduce deflection by stiffening the flat slabs.
3. How to create a flat slab in nGEN
3.1. Determine the thickness of the flat slab
.png?width=358&name=flat%20slab_modeling_2(1).png)
[ACI 318M-14]
Table 8.3.1.1 - Minimum Thickness of Non-Prestressed Two-Way Slabs without Interior Beams(mm)
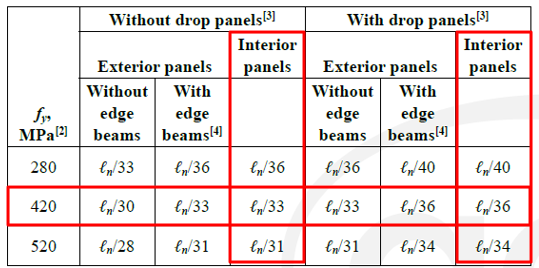
When using fy=420Mpa,
In case of flat slab with drop Panel, Slab thickness = Ln/36 = 7.0m/36 = 0.194m → Apply0.20m
* I will set the drop panels in this example
In case of flat slab without drop Panel, Slab thickness = Ln/ 33 = 7.0m / 33 = 0.212m → Apply 0.22m
3.2. Create the flat slab in nGEN
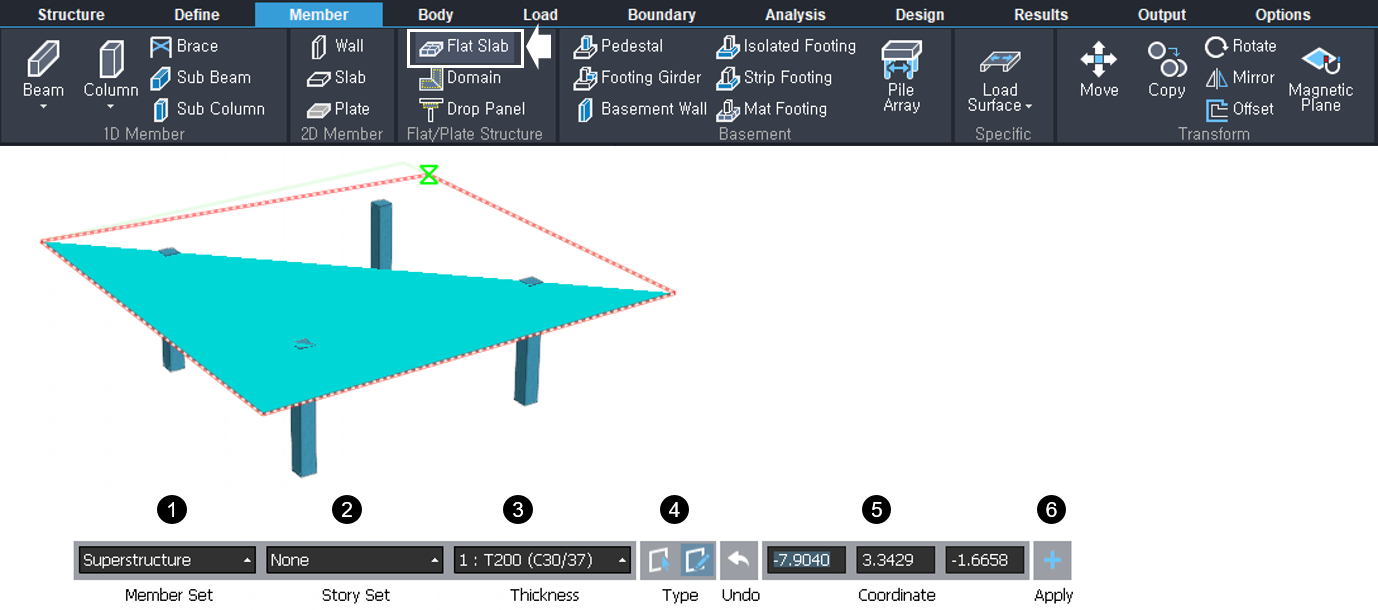
Member > Flat/Plate Structure > Flat Slab
❶ Select Member Set.
❷ Select Story Set.
❸ Select a Thickness of 0.2m.
❹ Select ‘by Draw’ as the creating type.
❺ Click the corner point of the target area.
❻ Click ‘Apply’ or push the Enter key.
3.3. How to determine the size and thickness of the drop panel.
- How to determine the size of the drop panel
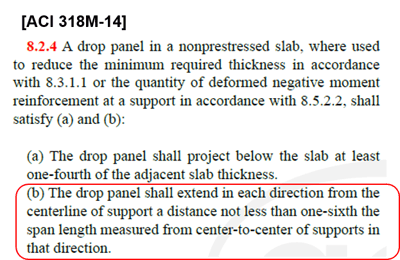
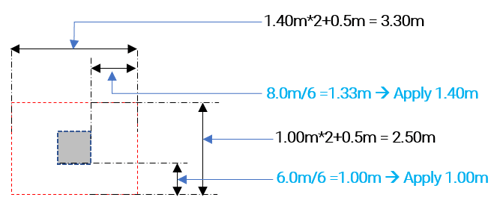
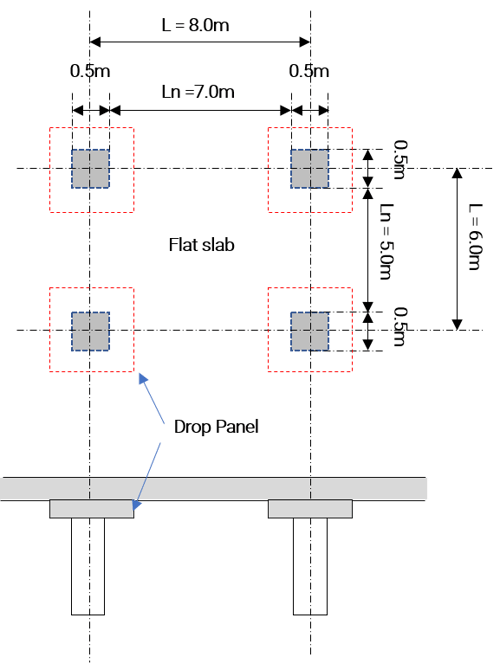
- How to determine the thickness of the drop panel
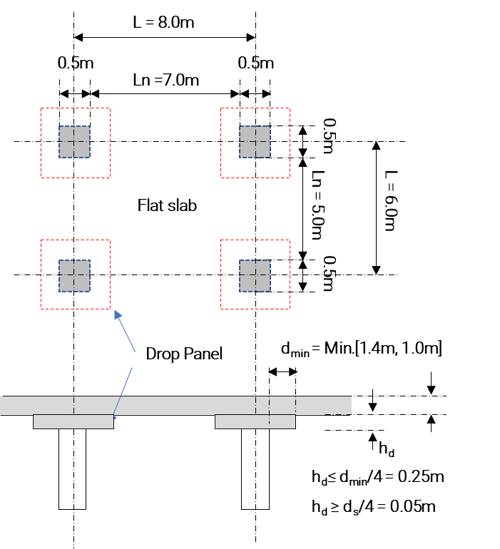
The two conditions below must be satisfied.
i) The thickness of drop panel below shall not be greater than one-fourth of the face of the column.
hd≤dmin/4=0.25m
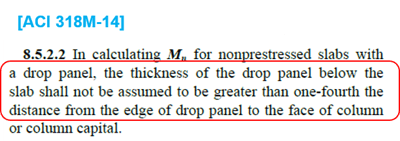
ii) The thickness of the drop panel shall project below the slab at least one-fourth of slab thickness.
hd≥ds/4=0.05m
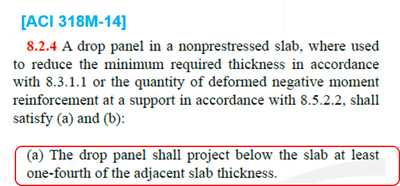
So, the thickness of the drop panel is assumed to be 0.40m (≤ ds + Max. hd = 0.2m+0.25m).
Please download the Structural Design Guide for Flat Slabs white paper below to see the full contents.
 Banner Title Products
Banner Title Products






