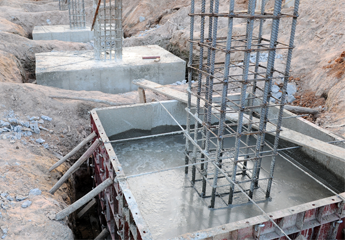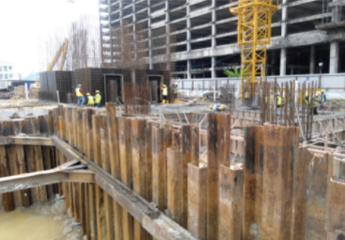midas Structure
-
Products
midas nGen Overview Product Specificationmidas Gen Overview Product Specificationmidas Design+ Overview
- Features
- Customers
-
Resources
Product Support Product Updates Online Support
- Company
- Products
- Solutions
- Customers
-
Resources
Product Support Product Updates Online Support
 Banner Title Products
Banner Title Products
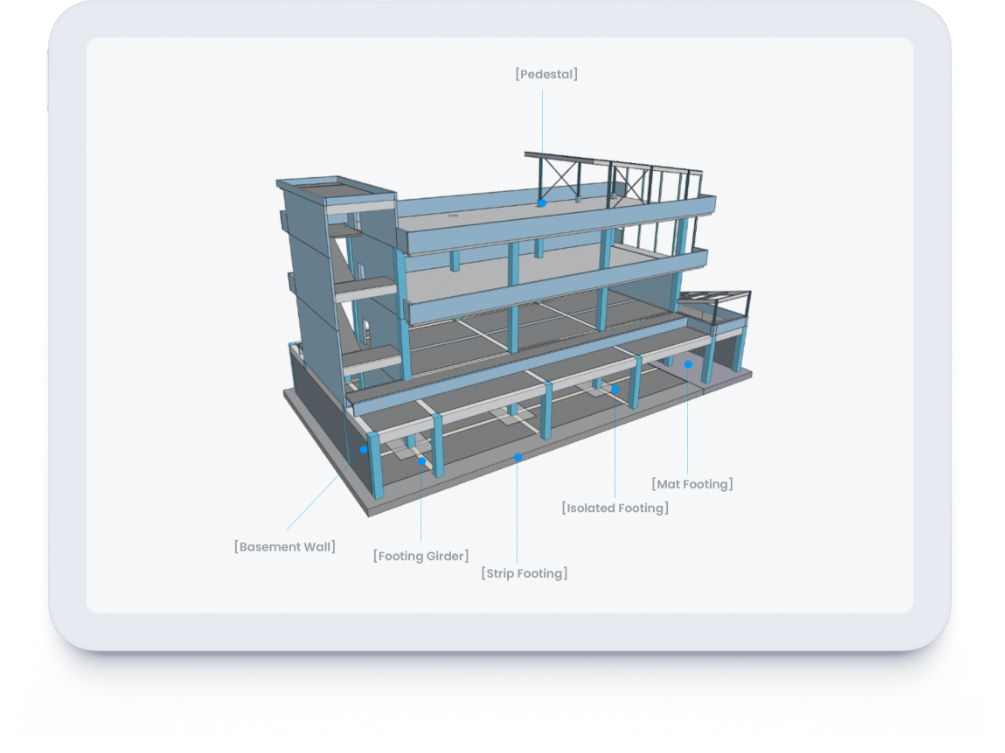
 Various Types of Foundations
Various Types of Foundations
 Foundation Drawings
Foundation Drawings
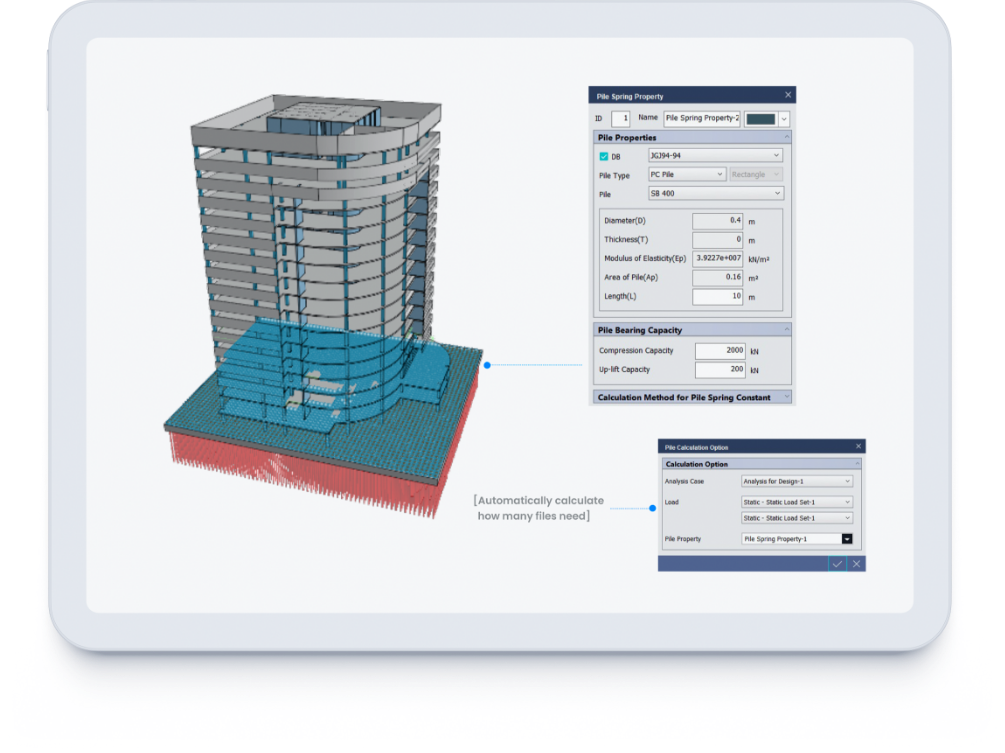
 Automatic Pile Arrangement
Automatic Pile Arrangement
 Create Pile Property
Create Pile Property
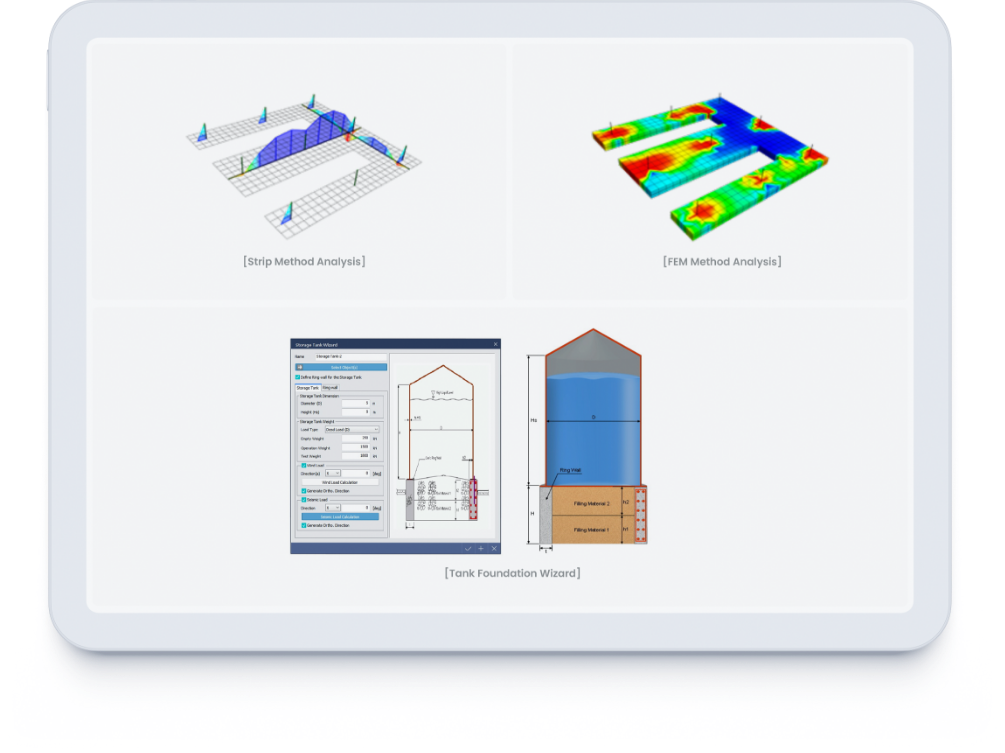
 Various Analysis Method
Various Analysis Method
 Tank Foundation Wizard
Tank Foundation Wizard
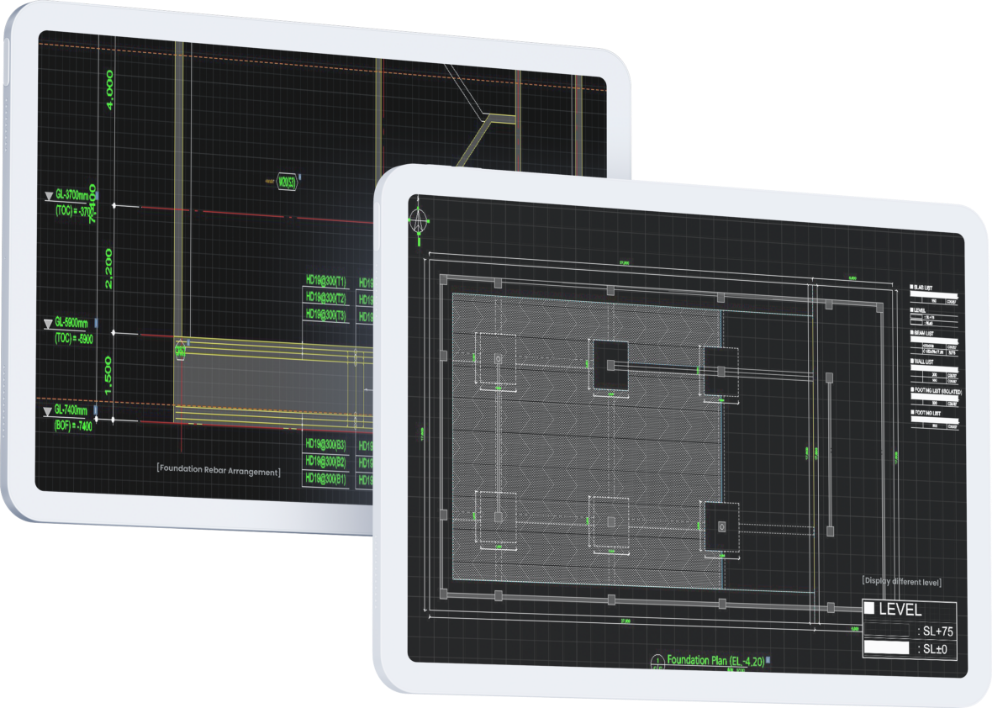
 Stepped Foundation Plan
Stepped Foundation Plan
 Section Drawing including Rebar Arrangement
Section Drawing including Rebar Arrangement
