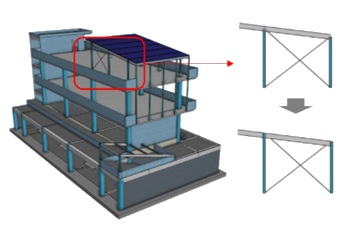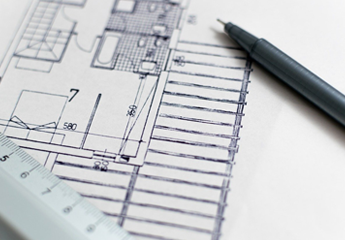midas Structure
-
Products
midas nGen Overview Product Specificationmidas Gen Overview Product Specificationmidas Design+ Overview
- Features
- Customers
-
Resources
Product Support Product Updates Online Support
- Company
- Products
- Solutions
- Customers
-
Resources
Product Support Product Updates Online Support
 Banner Title Products
Banner Title Products
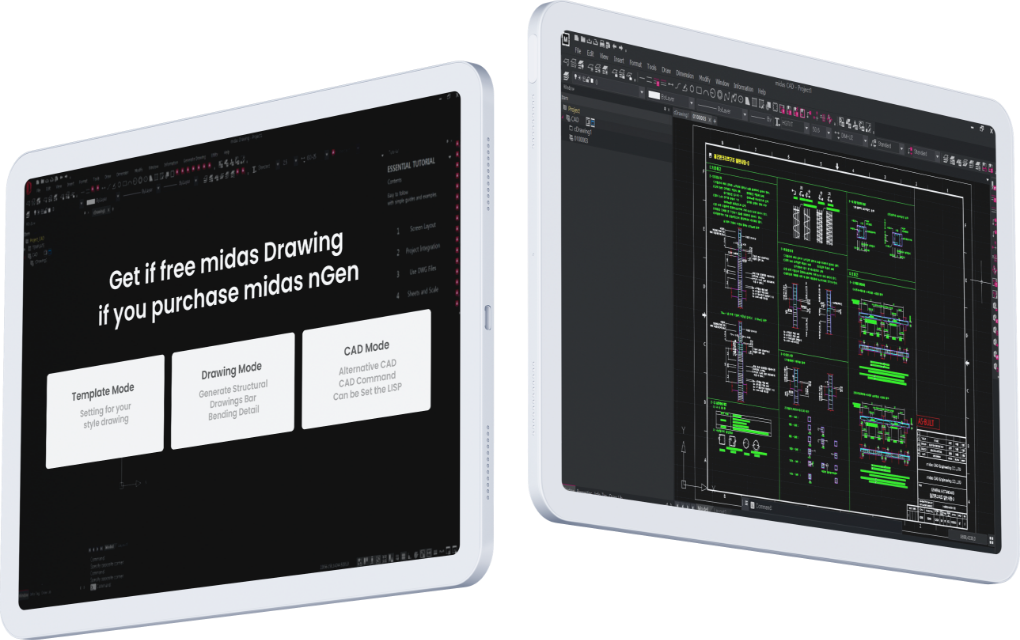
 Alternative to AutoCAD
Alternative to AutoCAD
 Information CAD
Information CAD
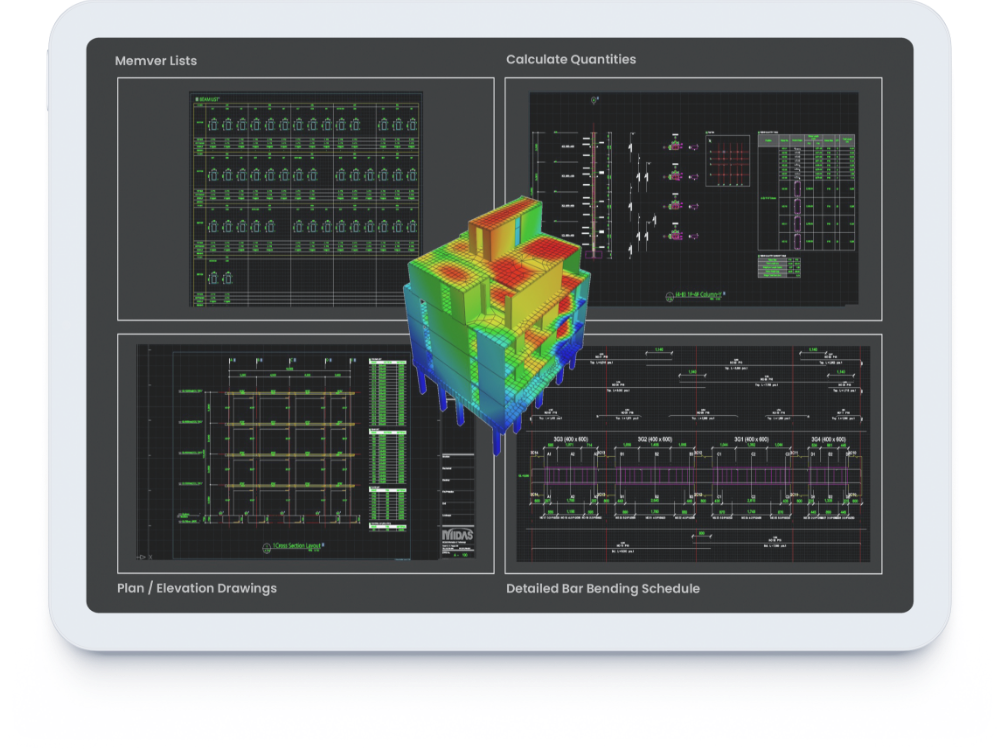
 Member Lists
Member Lists
 Bar Bending Schedule
Bar Bending Schedule
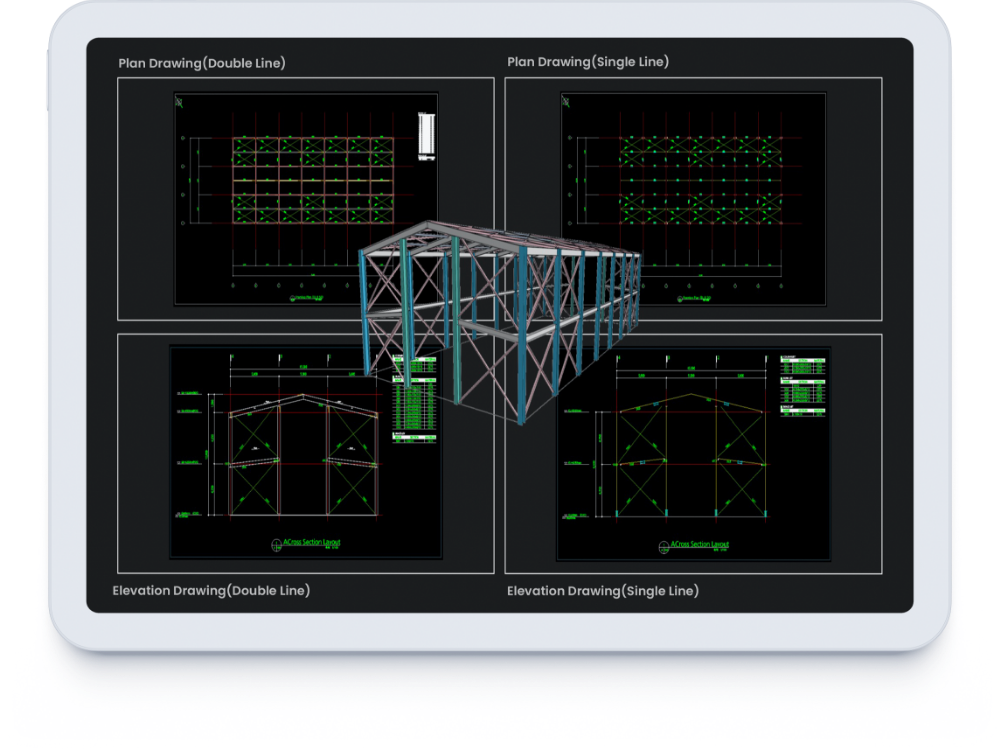
 Double Line
Double Line
 Single Line
Single Line
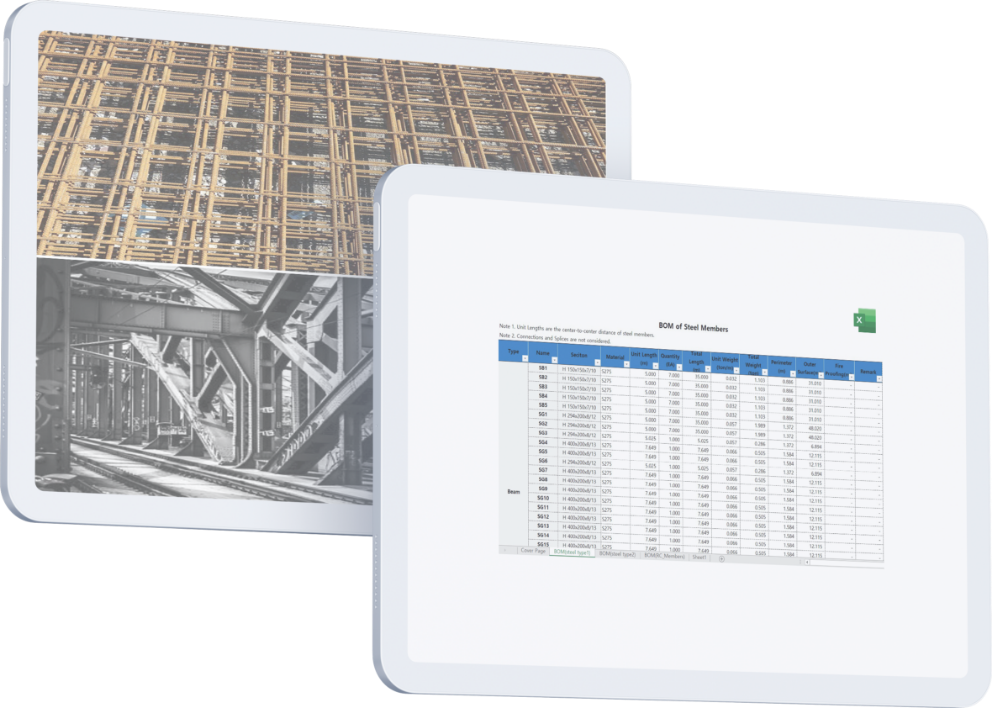
 Concrete Members
Concrete Members
 Steel Members
Steel Members

