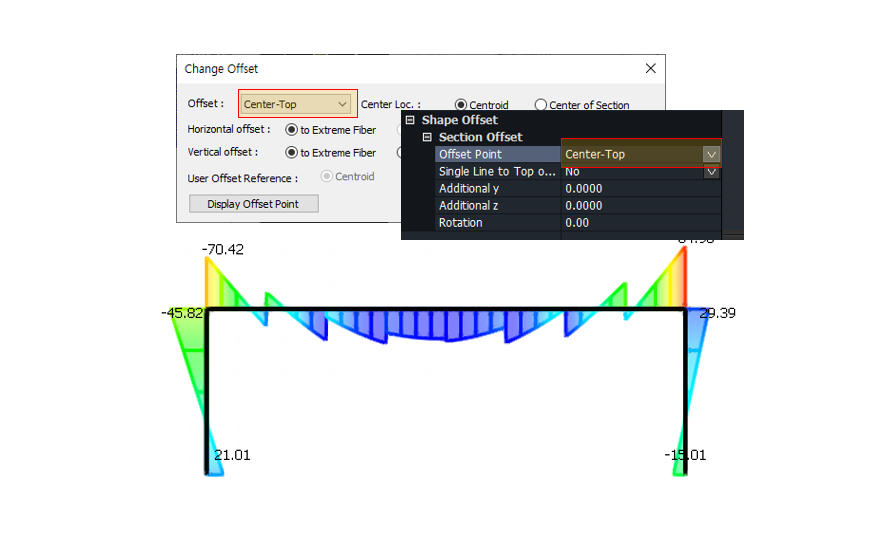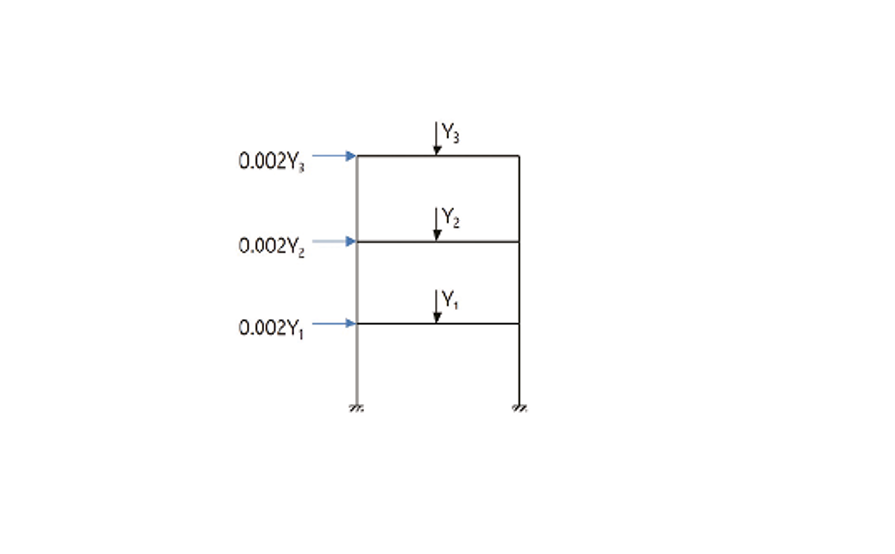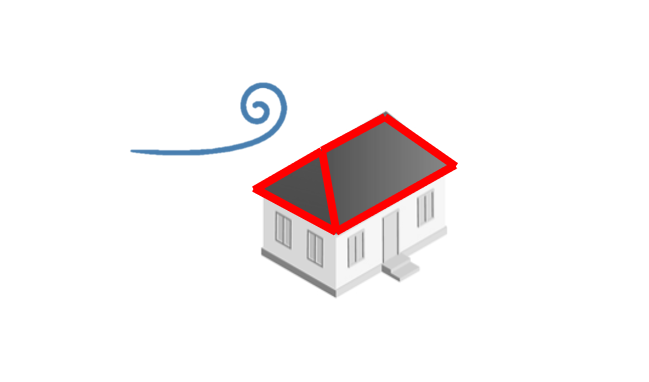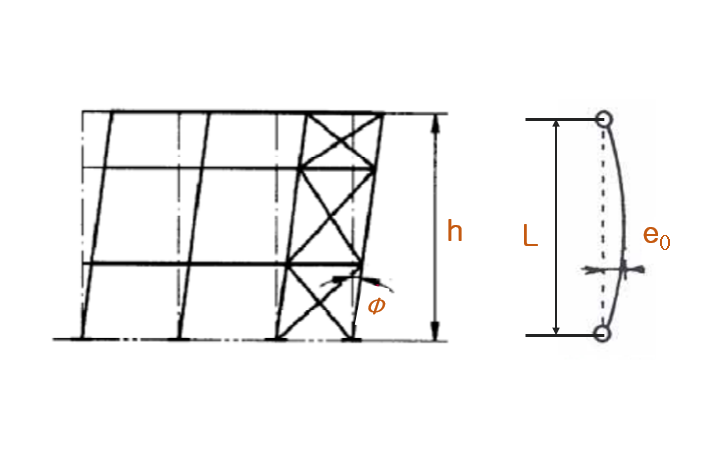Construction Stage Analysis at Low or Middle Building
Analysis Result (Moment) for Example Model
This is an example model with 10-story. In the example model, the core wall is located inside and the outside, which is composed of RC frame as shown in Figure 1.

 Figure 2. Expected Moment at Beams and Analysis Result of the Moment
Figure 2. Expected Moment at Beams and Analysis Result of the MomentIt is a moment for a section containing the core. Since the bending stiffness of the core is greater than the column, the beam moment at the core is slightly supposed to be larger than the moment at the column. However, the actual analysis result indicates that the moment at the core wall increased more and became smaller at the column as Figure 2 shown. The moment at the middle of the beam had a smaller value than expected as well.
Then, why is it different than expected?
Case 1: Differential Shortening
The differential shortening occurs due to the difference in the axial force ratio between the column and the wall.
 Figure 3. Differential Shortening Example
Figure 3. Differential Shortening ExampleIn the case of a wall, the lateral load is an important factor in determining the cross-section. Therefore, the ratio of compressive strength to axial force is generally about 15 to 20%, which is very small. In the case of columns, however, gravity load is the most important factor, and the ratio of axial force and compressive strength is about 40-50%. As a result, a greater vertical strain occurs in the column than in the wall. For this reason, an additional member force is generated in the horizontal member by differential shortening.
Case 2: Problems of Conventional Analysis
 Figure 4. Deformation by Construction Stage and Conventional Analysis Model
Figure 4. Deformation by Construction Stage and Conventional Analysis ModelThe second reason is that there is an error in the conventional analysis for building with the story. In the case of the conventional analysis, as shown on the right, the loads are applied to all stories at the same time. In the case of considering the construction stage, the vertical and horizontal members of each story are constructed according to the planned level even though deformation occurred in the lower story, as you can see in each stage.
So, the conventional analysis generates a larger deformation than the construction stage analysis, which generates a larger additional member force. The error occurs since conventional analysis does not take into account the structural characteristics that occur during construction and design safely, other solutions such as construction stage analysis should be considered.
Therefore, a large relative displacement between the core wall and the column cannot be considered In the case of conventional analysis, and the large member force is added as follows. As a result, we cannot design normally under the conventional analysis.
Convention Analysis & Construction Stage Analysis
 Figure 5. The Results of Conventional Analysis and Construction Stage Analysis Model
Figure 5. The Results of Conventional Analysis and Construction Stage Analysis Model- In stage 1, Level 1 has a deformation due to a load of that, and the deformation of level 1is automatically caused on the upper-level 2~5 as well.
- In stage 2, due to the load acting on level 2, level 1 and level 2 have deformation values of 1 and 2, respectively and deformation of 2 is occurred automatically in level 3~5 by the deformation of level 2.
- The same analysis can be done for stages 3-5. From level 1, deformations of 5, 9, 12, 14, and 15 occur. The same analysis can be done for stages 3-5. Among them, the following triangular box can be distinguished into the deformation by the deformation of the lower level.
- The right in figure 5. is the case considering the construction stage. Since only the deformation due to the force acting at each level occurs, the deformations from level 1 to 5 has the value of 5, 8, 9, 8, and 5 in order. The greatest deformation has occurred in the middle story.
- In conclusion, the deformation caused by the deformation of the lower level is removed and reduced by about 33% of the conventional analysis at level 5.
Result (Moment) for the Conventional Analysis
 Figure 6. Moment Diagram of Beam for Conventional Analysis Model
Figure 6. Moment Diagram of Beam for Conventional Analysis Model
Accurate design is not possible with these member forces since the member force of the conventional analysis includes a large additional member force due to the relative deformation of the column and core wall. It causes large error range in an actual moment value. As a result, the problems of the safety and usability of the structure will be caused when designing with this analysis result.
Conventional Analysis & CS Analysis
 Figure 7. Conventional Analysis and CS Analysis Model
Figure 7. Conventional Analysis and CS Analysis ModelIt is a comparison of the conventional analysis and the construction stage analysis for the example model. In the case of the axial force of the column, a difference of 3% occurred, the moment of the beam had the difference of about 300% at the column side and 14% at the wall side. In the case of the shear force of the beam, there was a difference of about 10% at the column side and 6% at the wall side. Although there will be differences depending on the plan shape and the number of stories, it is recommended to perform a construction stage analysis for accurate design of low and middle buildings.
Column Shortening in High-Rise Design
Why do Construction Stage Analysis in High-Rise Buildings?

 Figure 8. Shortening Procedure Example Model
Figure 8. Shortening Procedure Example ModelIn the case of a high-rise building with 100-story,
- In the total shortening of vertical members, elastic shortening accounts for 40~50%, and inelastic shortening accounts for 50~60% generally.
- Concrete columns usually have a shortening of 2~3mm per story → The shortening at the roof is about 200~300mm.
- Shortening of the wall is about 1mm per story → The shortening of the roof is about 100mm.
- Different shortening between column and wall is about 100~200mm at roof → If the column-wall span is 8m, the horizontal element has a very large inclination of L/40~L/80.
If you would like to read more, please download White Paper VOL.16 for Applications of Construction Stage Analysis in Structural Design below.











