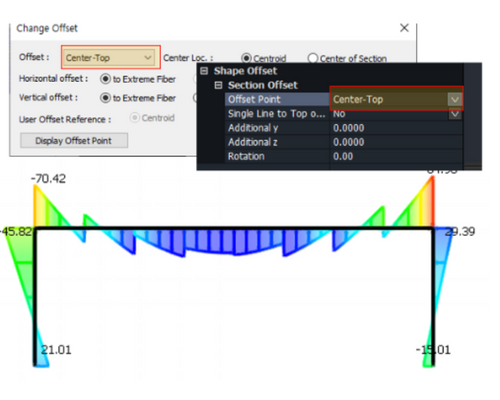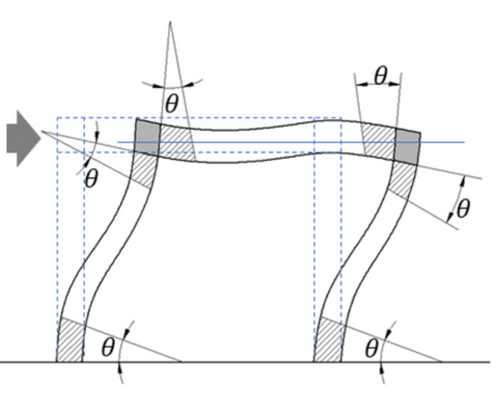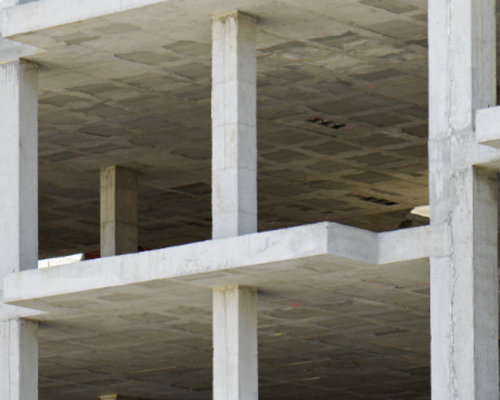GEN 360:
Guide to Integrated Solution System for Building Design
__________________________________
Overview
4-Day webinar, 2.5 hours of sessions discussing the fundamentals of building design and how to utilize a structural software as a tool to accentuate the design process
This webinar intends to equip the attendees the practical ways of utilizing a structural software for efficient building analytical modeling, boundary and loading applications, analysis, and design.
SPEAKERS

ENGR. MARIZTEL ENCOMIENDA
Technical Support Engineer
Session 1: October 6, 2022
Various Modeling Techniques and Guides
To discuss the functionality of structural software in terms of modeling techniques to accentuate the geometry modeling procedures—from sketch modeling, importing, and other practical workarounds

ENGR. MARK ESPINO
Technical Support Engineer
Session 2: October 13, 2022
Considerations in the Application of Building Specialized Loads and Boundary Conditions
To talk about the different considerations in the application of building specialized loadings and the setting of support conditions and structural members’ restraints

ENGR. RAJI GARCIA
Technical Support Engineer
Session 3: October 20, 2022
Building Analysis Controls and Analysis Results Interpretation
To discuss the Analysis controls and present the advantages of utilizing a software tool in the tedious process of iterations to extract the necessary results for building serviceability checking.

ENGR. DIANNE GUTIERREZ
Technical Support Engineer
Session 4: October 27, 2022
Building Design Considerations, Design Output Verifications, and Report Generation
Understand the design parameters based on the chosen codes and the different requirements in report submissions upon the verification of results
-2.png?width=350&height=104&name=Untitled%20design%20(5)-2.png)



