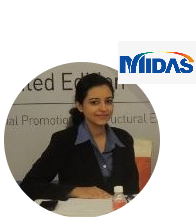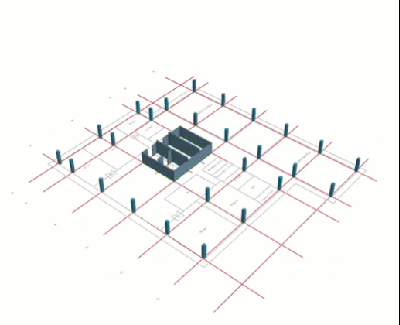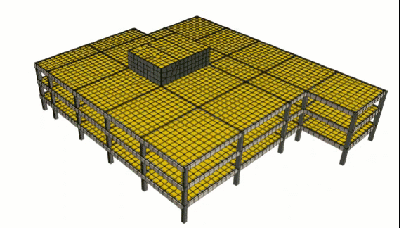This seminar is closed.
Expert Webinar Series in midas nGen
🕒 Date : 8th & 9th September 2021
Time : 11:00 AM (GMT)
- Online (Go to webinar)
Overview
AUTOMATED AND OPTIMIZED TOOL FOR STRUCTURAL DESIGN OF BUILDINGS
midas nGen has integrated the total process of structural engineering practice.
With the automation and optimization facility, it generates comprehensive structural drawings, structural calculation reports, and quantity takeoffs, which helps the engineers reduce the time required to produce high-quality design deliverables and gain productivity.

AGENDA
-
Wednesday, 8th September
- 11:00 AM GMT
Session 1: Tall-rise RC Tower Structure Design
1. Designing a tower structure rested on piled-raft foundation and the challenges faced in day-to-day modelling.
2. Highlighting the complexities faced in multi-story underground basement and the design of its retaining wall.
-
Thursday, 9th September
- 11:00 AM GMT
Session 2: Industrial Steel Warehouse Building Design
1.How wind and seismic code-based design loads can be defined, analyzed and optimal design can be performed.
2. Integrated foundation and superstructure design of the steel structure.
3. Modeling, loading, analysis, design, drawing creation, and BIM compatibility features of the software.
SPEAKERS
-

SESSION 1
Dr. Amir Elginaid Yousif
Ph. D degree in Structural Engineering. Vital experience in Principal design for projects at Public Works Authority - ASHGHAL
Dr. Amir holds Ph. D degree in Structural Engineering and has extensive experience of over 20 years in Structural Analysis & Design. His past projects include work on Buildings like High rise towers, Shopping complexes, Hospitals, Stadiums, Steel Buildings, and Infrastructures.
In this session, he will be sharing his experience of using Midas nGen software for RC Building Designed by using Midas nGen for Public Works Authority - ASHGHAL.
-

SESSION 2
Nivedita Khole
Senior Technical Engineer at MIDAS IT
Ms. Nivedita Khole is an experienced MIDAS software professional and has total experience of 5+ years in Industry.
In this webinar she will be showcasing the capabilities of Midas nGen software, its project applications followed by demonstration of Steel Building Analysis & Design. She will also focus on integrated design process of Substructure and Superstructure in Midas nGen in single software.
Registration form for webinar
BENEFITS
-

Easy and Intuitive Modeling
With CAD-tracing based modeling and auto-generation of members from 2D Drawings, Easy and intuitive modeling is implemented.
-

Automated Analysis & Design
The auto-generation of meshed members achieves accurate Analysis Results. Various analysis cases can be separately and jointly analyzed. For building specialized loading, wind and seismic loads are automatically applied by stories.
-

Quick Report & Drawing
After the design and analysis step, users can easily extract the structural drawings and reports and quantity takeoffs by members, materials, etc.
Enhance your efficiency of everyday design works.
Design with MIDAS!
For more Information Contact Us :)
himanshu@midasit.com