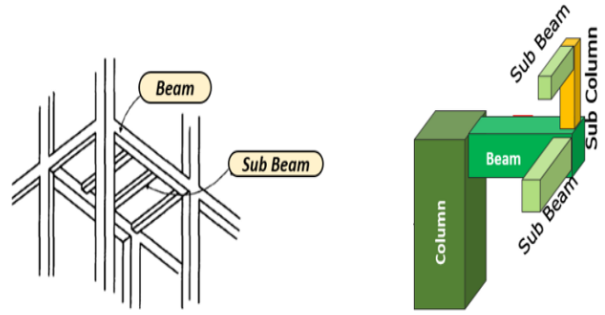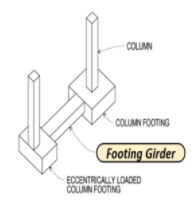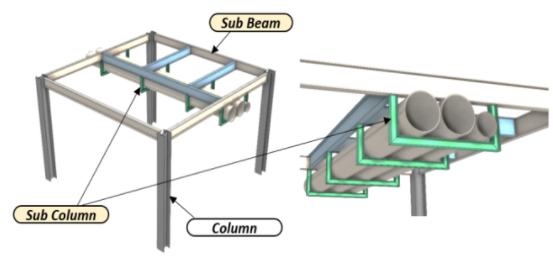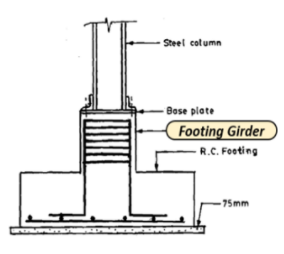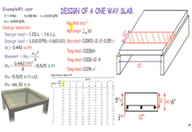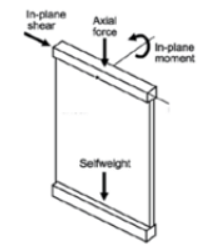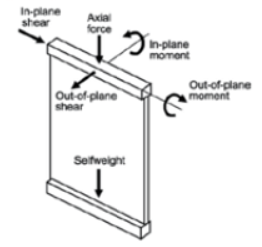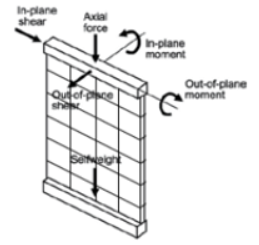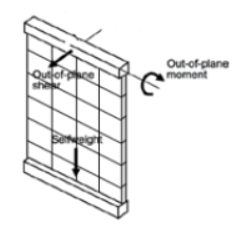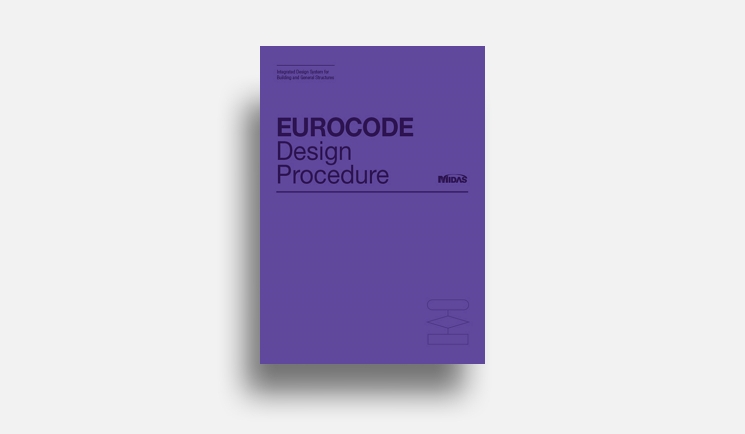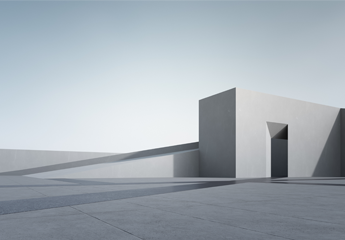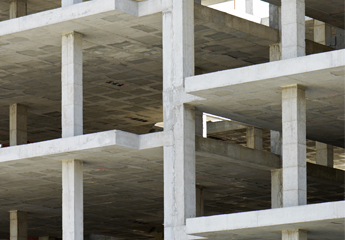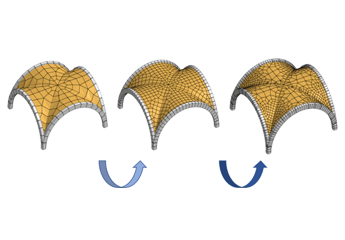OVERVIEW
nGen provides a variety of members since it pursues member-based modeling for design and drawing. Thus, I am going to introduce the type and properties of members used in nGen.
Sample Model with a Various Member Type
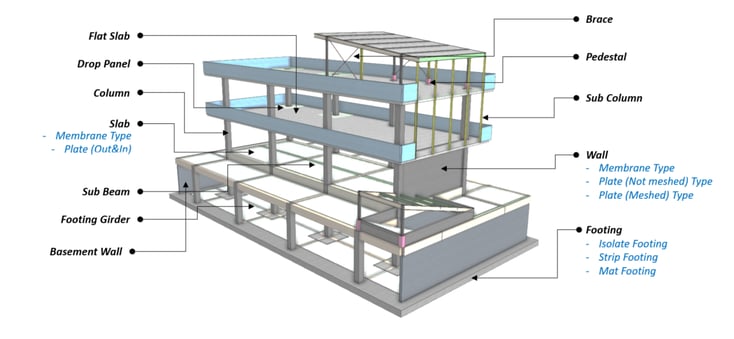
Design Member Type of Beam
Here is a table for understanding beam types more simply.
There are three basic members : Beam, Sub Beam, and Footing Girder.
|
Member Type |
Beam |
Sub Beam |
Footing Girder |
|
Analysis Type |
1D Element |
||
|
Design |
Consider flexural moment(My), Shear force(Vx), and Torsion(Mz). |
||
|
Design Method |
⋅ The priorities for contour processing are as follows. → Column > Beam > Sub Column > Sub beam
|
|
|
|
When is it used? |
⋅ When connecting Column-Column and Beam-Column. |
⋅ When connecting Beam-Beam. |
⋅ When a beam contact with the ground. |
The next accounts for designing the member types of columns. It has three types as well, Column, Sub Column, and Pedestal. Let's look at the table below.
Design Member Type of Column
|
Member Type |
Column |
Sub Column |
Pedestal |
|
Analysis Type |
1D Element | ||
|
Design |
Consider a axial force(Fx), flexural mement(My, Mz), Shear force(Vy, Vx), and Torsion(Mz). | ||
|
Design Method |
⋅ The priorities for contour processing are as follows. → Column > Beam > Sub Column > Sub Beam
|
|
|
|
When is it used? |
⋅ General column | ⋅ It is generally used for member for equipment in the steel structure such as plant. | ⋅ RC column supporting steel column. |
Design Member Type of Slab & Flat Slab
|
Member Type |
Slab |
Flat Slab |
|
| Analysis Type | Membrane | Plate (Out&In) | Plate (Out&In) |
| ⋅ The rigidity of slab is not reflected on analysis process, but the self-weight of slab and loads on slab are applied. |
⋅ It will be applied as meshed plate element. ⋅ The rigidity is reflected on analysis process. |
||
| Design Method |
⋅ It will be designed by traditional unit-design method.
*Click the image to see more detail. |
⋅ After analysis, it will be designed by plate force.
⋅ According to the largest plate force, the result is provided for each member unit.
|
⋅ After analysis, it will be designed by plate force.
⋅ The result is provided for each plate. |

|
|||
| When is it used? |
⋅ Since this member unit is not analyzed, the time spent on design and analysis is decreased. On the other hand, the beam without interference of slab can have the member force. |
⋅ Since it is designed by member unit, it can be applied to the slab considered as small. Also, the time spent on design is decreased. |
⋅ Since it is designed by plate unit, it can be applied to the slab considered as large. Different placement of rebar on an individual slab is possible. |
Design Member Type of Wall & Basement Wall
|
Member Type |
Wall |
Basement Wall |
||
|
Analysis Type |
Membrance | Plate (Not mesh) | Plate (Meshed) | Plate (Meshed) |
|
⋅ Not Meshed (One element). ⋅ Plate type. ⋅ Only consider a stiffness of in-plate.
|
⋅ Not Meshed (One element). ⋅ Plate type. ⋅ Consider a stiffness of in-plane + out-of plane.
|
⋅ Meshed model. ⋅ Plate type. ⋅ Consider a stiffness of in-plane + out-of plane.
|
⋅ Meshed model. ⋅ Plate type. ⋅ Only consider a stiffness of out-of plane.
|
|
|
Design Method |
⋅ Design considering only the force of in-Plane. | ⋅ Design considering the force of in-Plane and out-of-plane at once. |
⋅ Design considering the result of in-Plane and out-of-plane at once. ⋅ Design Type : -Wall force : Design with plate force and by member unit. -In-plane Stress : Design with stress result and by each elements. |
⋅ Design considering only the stress of out-of-plane and by each elements. |
|
When is it used? |
⋅ Short analysis and design time by not generating the mesh shape. ⋅ Corewall of general building. ⋅ Wall with thin thickness. |
⋅ Short analysis and design time by not generating the mesh shape. ⋅ Corewall of general building. ⋅ Wall with thick thickness. |
⋅ Wall with opening or lateral load in wall side. | ⋅ Wall with earth pressure. |
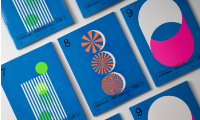 Banner Title Products
Banner Title Products
